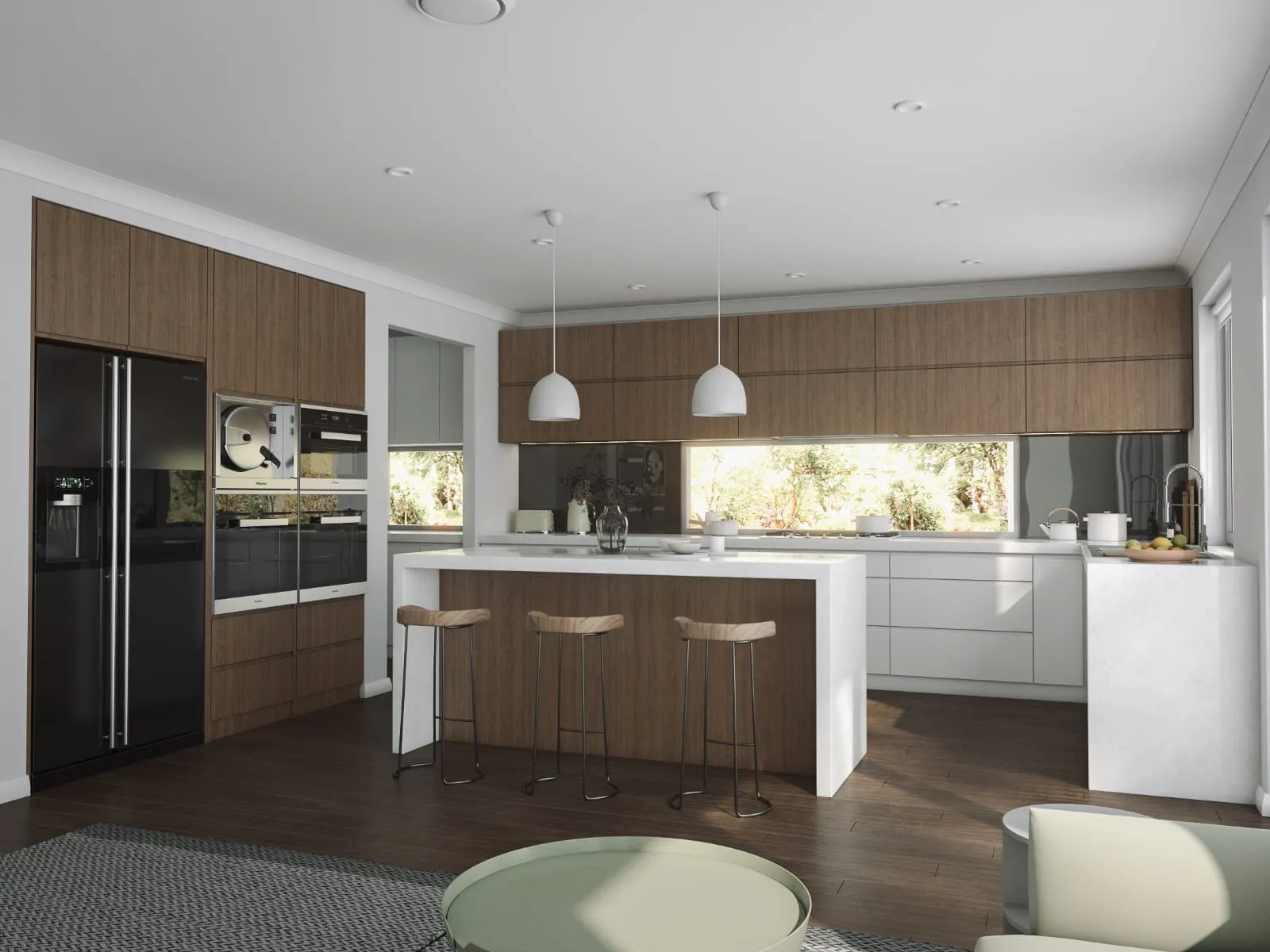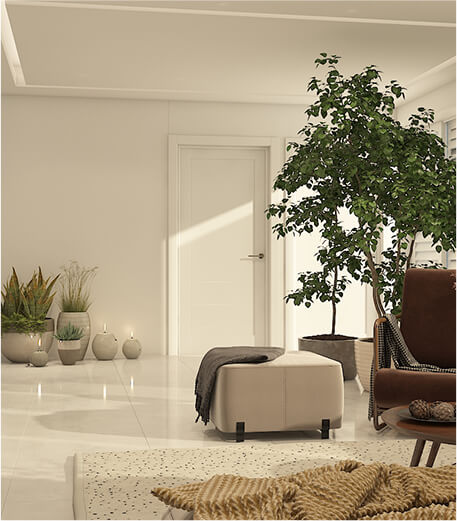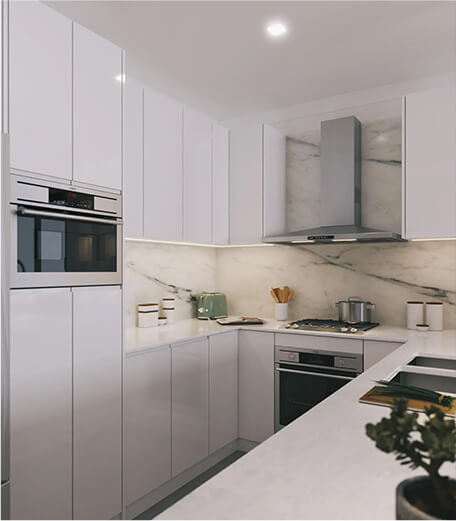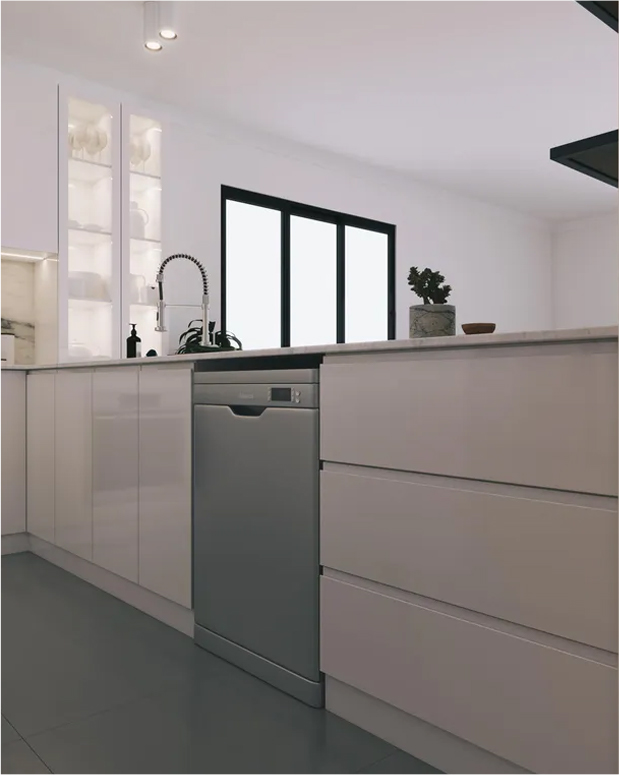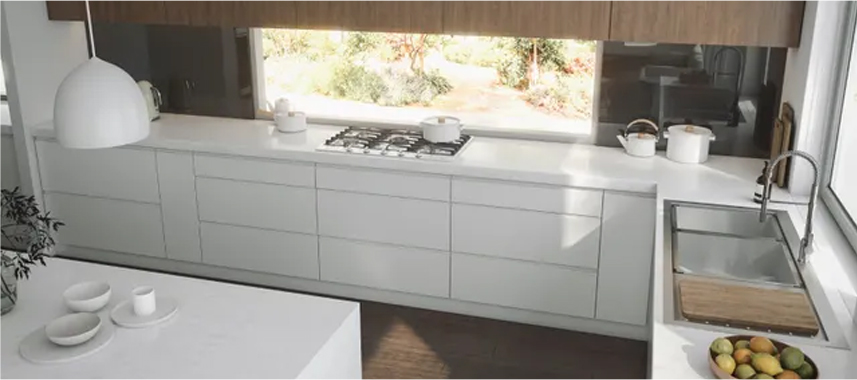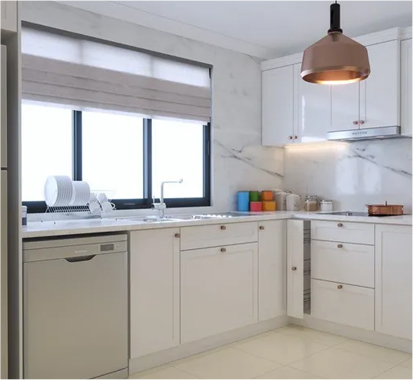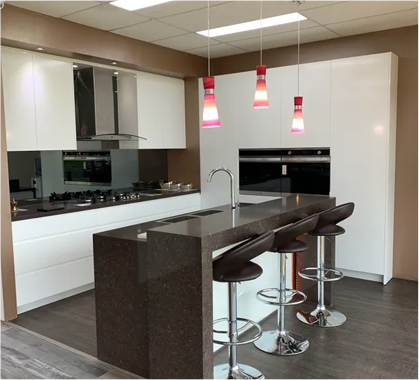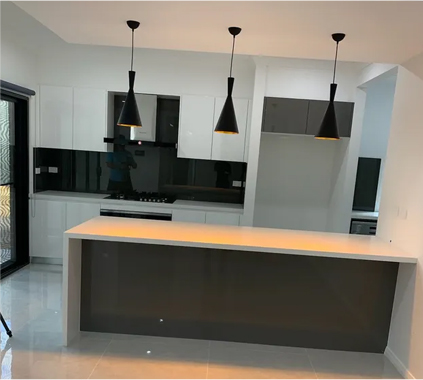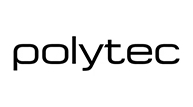We use 3D interior designing
to bring your ideas to life
Forget the old-fashioned way of planning a shop fit out because it limits your imagination and ideas when it comes to basic requirements like furniture, equipment, colours and layout. The best way to plan your new shop layout is to employ 3D interior imaging because it opens up exciting prospects and takes your store fit outs to a stunning new level.
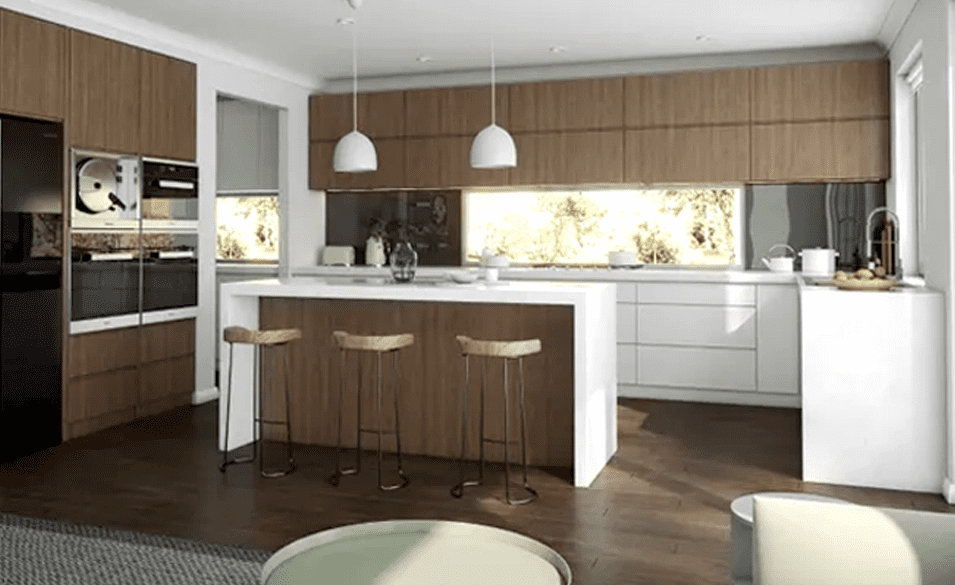
You will also save time with 3D interior designing and eliminate any errors at the planning stage, which can occur, because of the many aspects to a shop fit out.
One Stop Cabinets uses cutting edge technology like 3D interior designing so that you can visualise how your ideas and our designs would look like in stunning imagery at the initial stage. This will help you to make any changes if necessary and help deliver the perfect outcome for you. Our expert and talented designers will bring your ideas to life, providing realistic visualisations that allow you to explore and refine your project before construction begins.
With state-of-the-art technology and attention to detail, we can transform your vision into stunning 3D renderings, enabling you to envision the layout, materials, and finishes of your space with remarkable accuracy. Our 3D interior design services empower you to make informed decisions and ensure the perfect outcome for your project.
Customers always come first at One Stop Cabinets. Our 10-year warranty on all our products will give you extra peace of mind. You can always contact us for any advice or help.
Our Gallery
Our Clients



